Home » Projects
Project
TAIM E.V.
4-star Superior Hotel AMERON Zürich Bellerive au Lac
The Studio Bellerive is the fusion of the restaurant and the bar. The name comes from the legendary Zurich film studio, which has been located in the former tennis halls of the Hotel Bellerive au Lac since 1953. The restaurant and bar area is equipped with a baffle ceiling. This is in the colour RAL 8022 and fits perfectly into the stylish design of the Studio Bellerive. It loosens up the ceiling design by creating an aesthetically pleasing connection with the ventilation fittings and hiding the lights cleverly placed between the baffles. In addition to the special look, the perforated baffle ceiling also helps create pleasant room acoustics. Another function of the ceiling is the integration of cooling elements into the baffles, which creates a pleasant room climate. In summary, the baffle ceiling meets all the requirements of Studio Bellerive. In general, baffles are a good choice for architects because they combine many advantages. When designing baffle ceilings, planners have a large selection and can develop their design: starting with the shape (length, height, width), through the composition of the individual baffle elements, to the colour - a baffle ceiling offers a high degree of design freedom. In addition, it conceals the ceiling void and creates practical solutions for built-in components or alarm units. In large rooms, you can also control the acoustics specifically through different perforations in individual areas of the room. The integration of cooling elements results in a further significant advantage. All these aspects of the baffle ceiling have been perfectly implemented in Studio Bellerive.
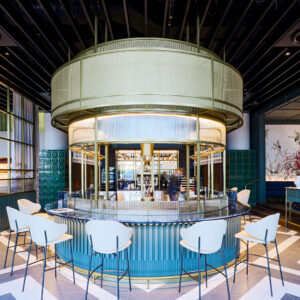
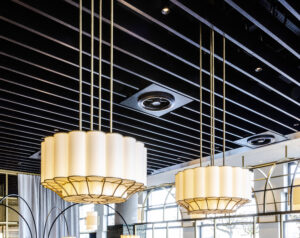
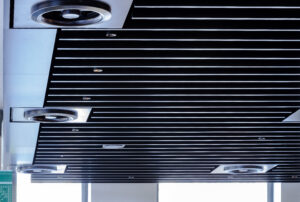
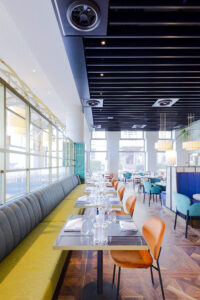
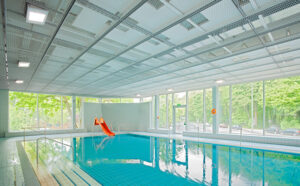
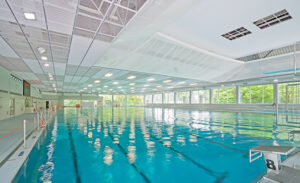
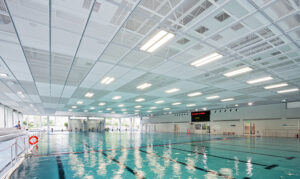
Querenburg indoor swimming pool
The conditions in swimming pools place high demands on installed ceiling systems: They have to be corrosion-resistant and robust. Approximately 2000 m² of a corrosion-protected and ball-impact-proof expanded metal ceiling was chosen for the renovation.
The presents of chlorine gas and high humidity in swimming pools, significantly increases risk of corrosion. For this reason, a special functional coating was used, which meets the requirements of stress class D of Table 9 according to EN 13964, and reliably and sustainably protects both the ceiling panel and the associated substructure against corrosion. In addition to reliable protection against corrosion, the expanded metal ceiling used also offers ball impact safety, tested in accordance with EN 13964 Appendix D Class 1A.
This ceiling construction provides a modern design for special applications and despite its resistance offers an open and transparent look. Depending on the desired appearance, various expanded metal meshes are available for the ceiling panels. In the indoor swimming pool in Querenburg, the expanded metal ceiling panels were installed using different mesh directions. This checkerboard effect provides a special visual highlight.
RWTH Aachen's gastronomy area
Comprehensive renovation measures took place at the RWTH Aachen campus, which is Germany's largest technical university with 45,000 students.
In the course of extensive renovations, the catering area in the immediate vicinity of the production technology cluster was also renewed. Baffle ceilings with integrated heating / cooling technology were used. The ceiling not only helps regulate the temperature in the canteen, but also has a positive effect on the room acoustics thanks to the perforation.
In general, heated / chilled baffle ceilings create a pleasant room climate through both convection and radiation and thanks to the open design, very high cooling capacities are possible. Depending on the requirements, both thermally active and passive baffles can be used. Baffle ceilings can be flexibly arranged and designed: variable baffle spacing modules and dimensions allow free design options. Of course, they can also be customized with regard to colour combinations.
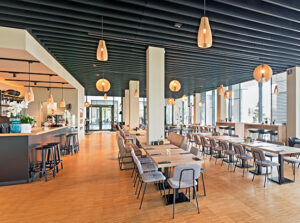
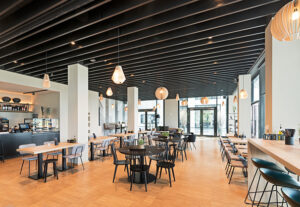
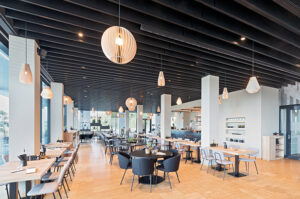
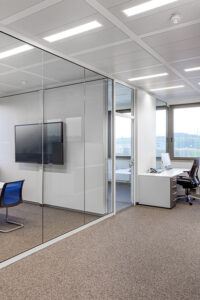
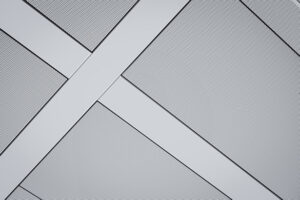
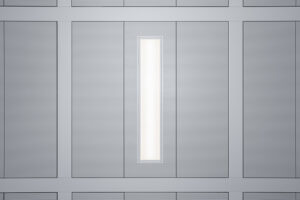
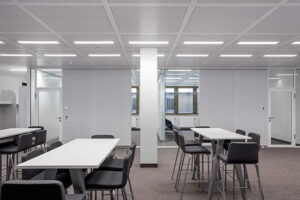
Sandler AG extension
The nonwovens membrane manufacturer Sandler reacted to the general growth of the company with substantial investments: Several new production facilities and an administration building were built. The latter is in direct connection with the traditional existing buildings. A conscious decision was made to adopt the simple architectural style and appearance of the existing building so that there is no contrast between the buildings. It gives the impression that the building with its four levels and 1,600 m² of floor space has always been there. However, inside, there is a modern and transparent work environment.
The office space was designed to be open plan with only the meeting rooms being completely enclosed. In order to create an efficient working environment for individual staff members, a special acoustic concept was implemented using acoustically absorbent ceilings, floors and partition walls. The tartan grid ceiling used was perforated and had acoustic inlays for this purpose. Lights were also integrated into the ceiling systems.

